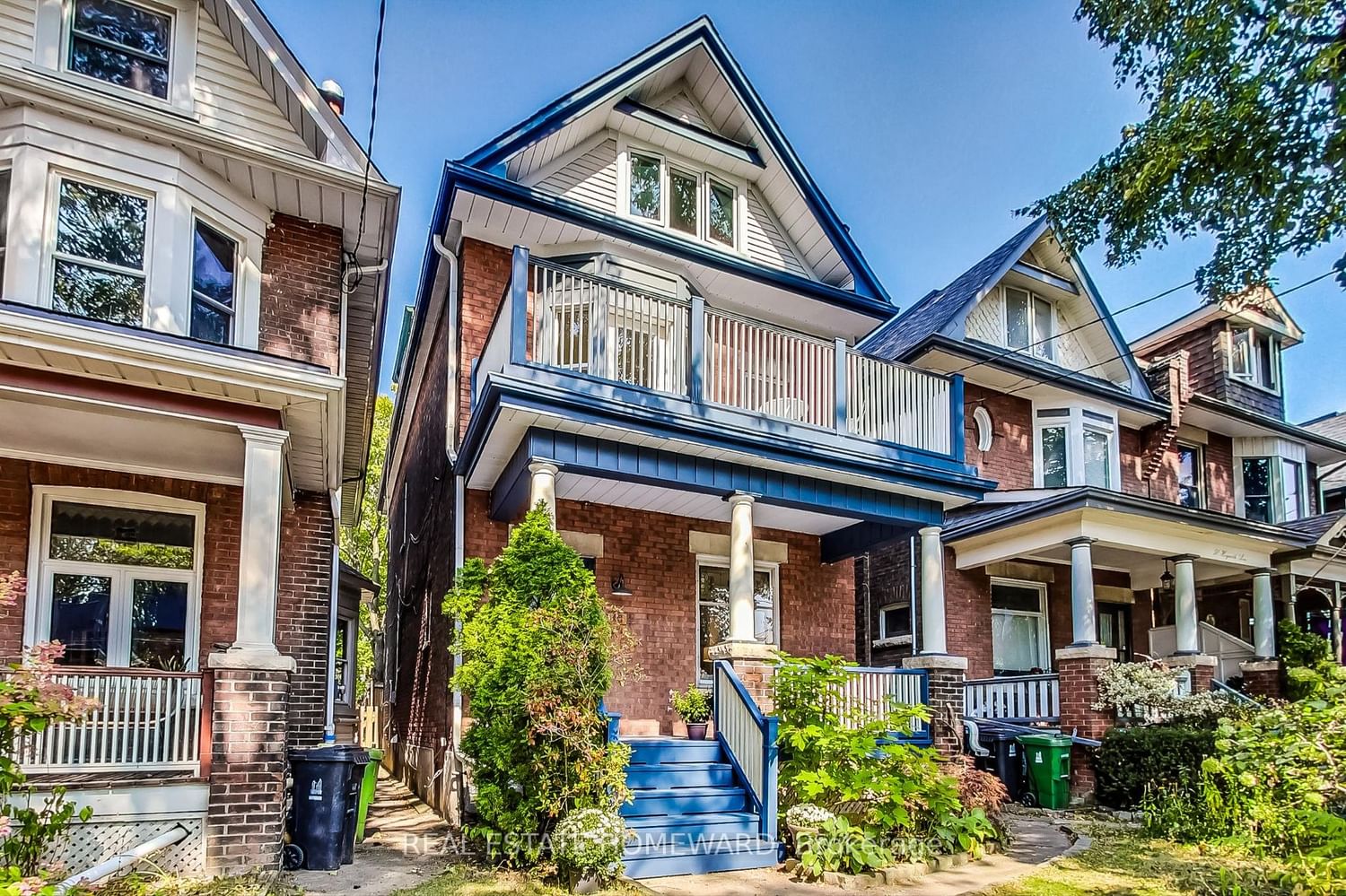$2,399,000
$*,***,***
5-Bed
4-Bath
Listed on 9/26/23
Listed by REAL ESTATE HOMEWARD
Discover Your Dream Home On One Of Prime Riverdale's Finest Streets. This Detached Three Story, Five Bedroom, Four Bathroom Home Has A Stunning Garden -178Ft deep, and Family Room Ext. A Studio Apartment with Separate Side Entrance. High Ceilings and Skylights. Fireplace , Sunny South Facing Balcony. Custom Designed Chef's Kitchen, Five Burner Gas Stove. Thermador: Double Ovens, Bottom Freezer Fridge, Dishwasher and Vent Hood. Quartz Countertops and Lots of Cabinet Space. Full Wall Folding Glass Doors to a huge Deck -Ideal for Al Fresco Dining and Entertaining. Heated Floor in Family Room. New Hardwood Floors Throughout. A Short Walk To Riverdale and Withrow Parks, Broadview Subway and King Streetcar. Excellent Schools - Frankland Dist. and Danforth Shopping within Walking Distance. Wine Cellar. Ground Floor 2pce. Roughed-In Kitchen In Studio Apt. Plenty Of Space For Work At Home.
Thermador: Fridge, Double Ovens. Dishwasher Vent Hood, Washer Dryer, Beer Fridge. Shed and Storage Cabinet on Deck.
E7031750
Detached, 3-Storey
9+2
5
4
Central Air
Finished, Sep Entrance
Y
N
Brick
Forced Air
Y
$10,100.72 (2023)
178.00x22.00 (Feet)
